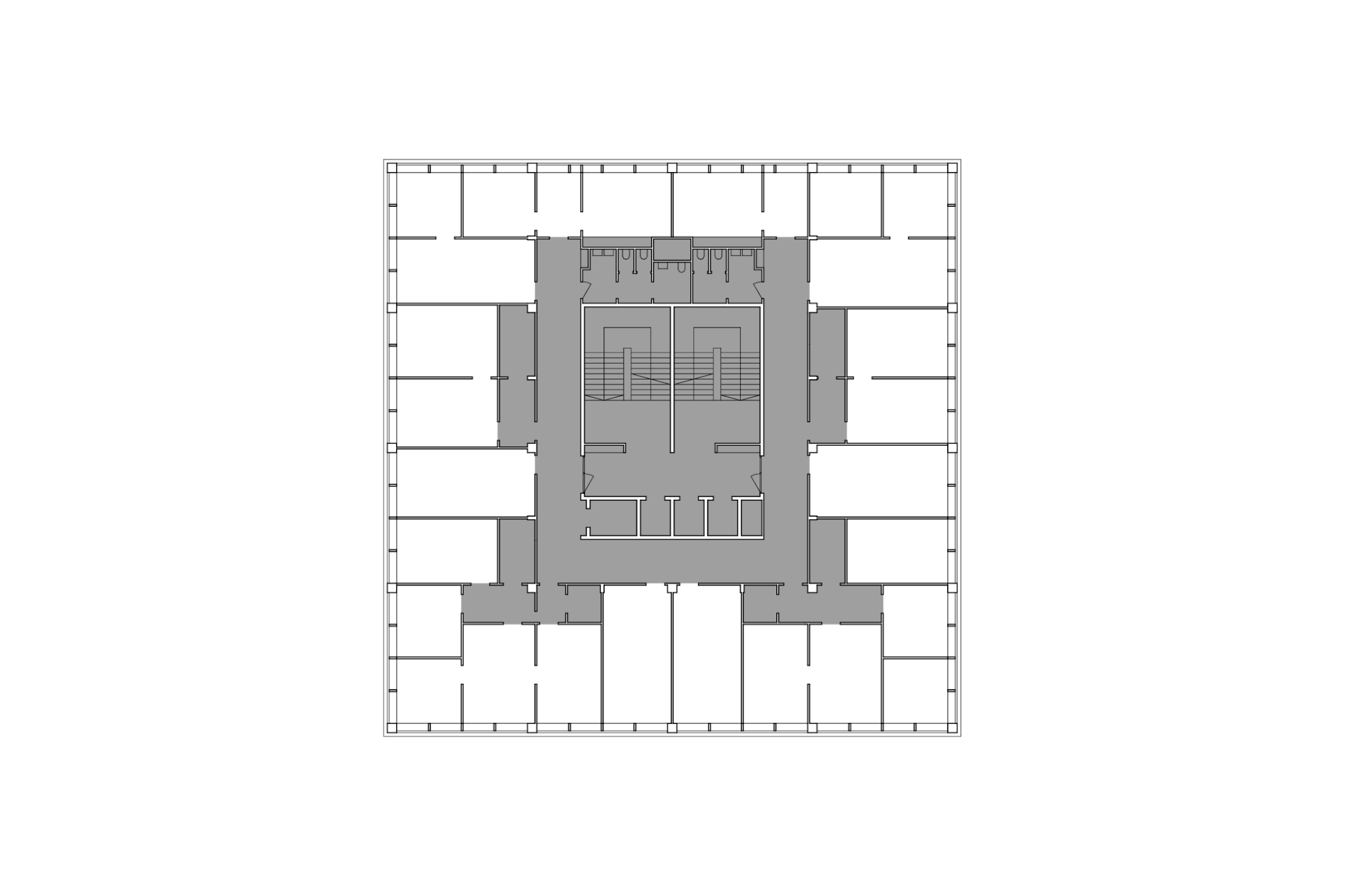
MOME Z
Z korszak
A Moholy-Nagy Művészeti Egyetem oktatási felületei az Egyetem zugligeti campusának bővítése és átalakítása miatt ideiglenesen három évre - 2016 és 2019 között - a BME campus területén található 'Z' jelű épületébe költöztek.
A 70-es évek végén Nagy Elemér által tervezett épület mára már elavulttá és használaton kívülivé vált az elmaradó felújítási munkák és az időközben változó felhasználó igények okán. A nyomott költségvetésű és határidejű átalakítás révén az eredetileg zárt középfolyosós, irodai és labor cellákra felszabdalt, alacsony belmagasságú sötét terek fellazultak, az álmennyezetek megszűnésével átláthatóvá és szellőssé váltak, ugyanakkor az eredeti, jó állapotban lévő belső nyílászárók és egyéb bútorok visszaépítésre kerülhettek, megőrizve az eredeti épület sajátos karakterét, korszellemét. Középmagos, dupla lépcsős közlekedő rendszere közvetlen kapcsolatba került a homlokzati nyílásokkal rendelkező otthonterekkel, bevilágítva az épület belső magját. A cellás elrendezés helyett kialakuló áramló terek heterogén oktatási környezetet, újfajta kísérleti tanulási tájat teremtettek a beköltöző oktatási intézetek számára, megelőlegezve és előkészítve a zugligeti campus nyitott otthonteres térhasználatát.
A belső terek arculata és infografikai rendszere, valamint a főbejárat közeli környezetének kialakítása is több egyetemi kurzus keretében, a hallgatók intenzív részvételével valósult meg.
MOME Z
Z era
Due to the expansion and remodeling of the Zugliget campus, the educational facilities of the Moholy-Nagy University temporarily relocated to the BME campus between 2016 and 2019.
Building ’Z’ was designed by Elemér Nagy in the late 1970s, but had since become obsolete and abandoned due to unrealized renovation plans and changing user demands. Despite our tight budget and short deadline, we succeeded in opening up spaces that were originally dark office and lab cells with low ceilings, strung along an internal corridor. The drop ceilings were also dismantled, creating transparent and breezy spaces, yet the original internal doors and furnishings were in good condition and could therefore be reinstalled in order to preserve the unique character and zeitgeist of the original building.
The double stairway of the central core circulation system was thus directly connected to the home spaces, allowing the sunlight to illuminate the internal core of the building through the façade apertures. In lieu of the former cell arrangement, the now flowing spaces resulted in a heterogeneous educational environment, an experimental learning landscape for the educational institutions of the university, anticipating and preparing the home space structure of the redesigned Zugliget campus.
The identity and infographic system of the interior spaces, as well as the environment surrounding the main entrance were realized in cooperation with the students within the framework of several university courses.
| TERV / DESIGN | 2015 |
| STATUS | megépült / built 2016 |
| CÍM / LOCATION | Budapest, Bertalan Lajos utca, BME Z épület |
| MEGBÍZÓ / CLIENT | Budapest Műszaki és Gazdaságtudományi Egyetem |
| TERÜLET / AREA | 7850 m² |
| ÉPÍTÉSZET / TEAM | Gereben Péter, Marián Balázs |
| GRAFIKA / SIGNAGE | MOME Tervezőgrafika Tanszék / Császár Adrienn, Hegyi Béla, Kaszanyi Nóra |
| FOTÓ / PHOTO |
Csipes Antal, Marián Balázs |
















