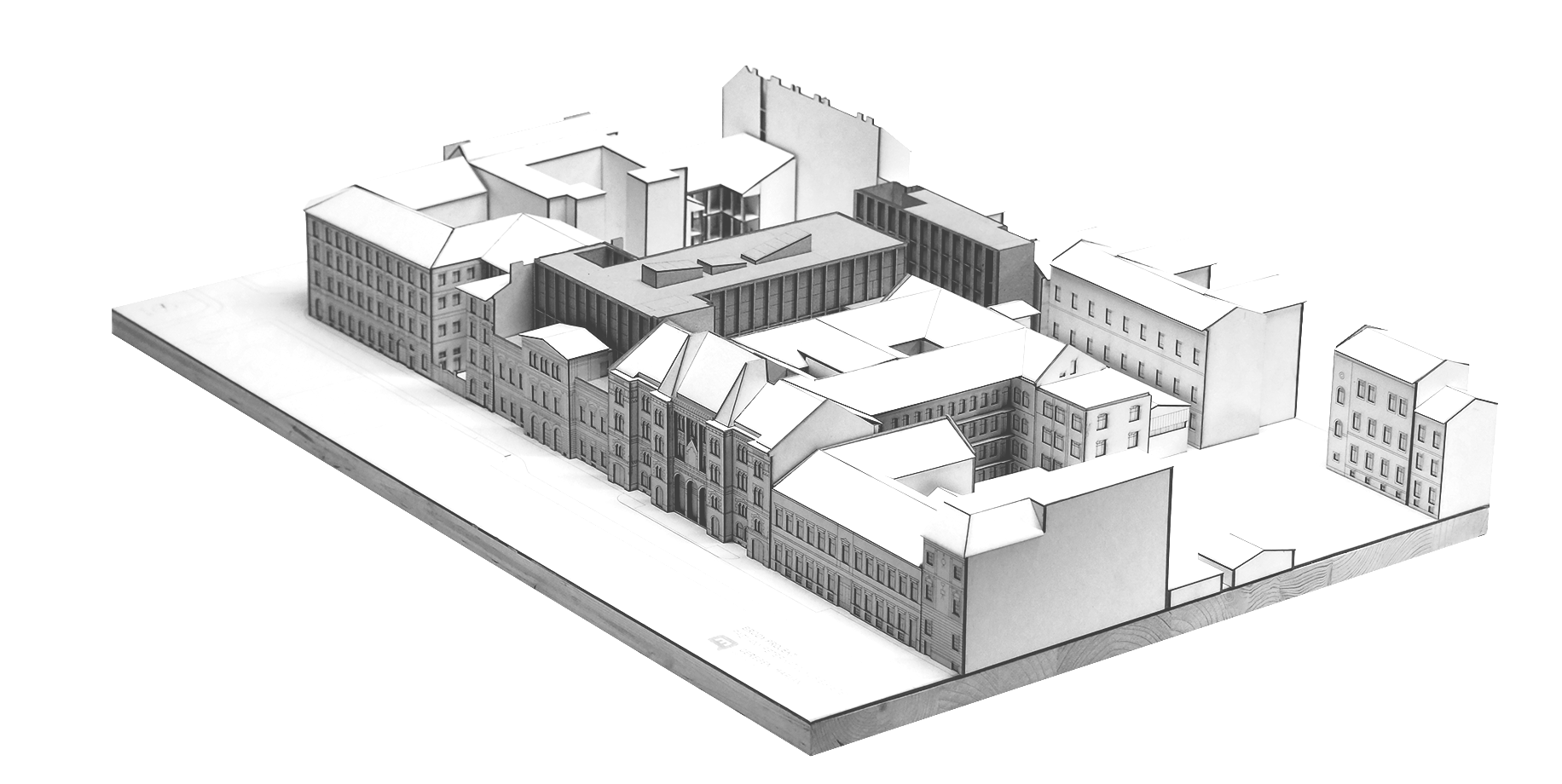
BRÓDY PROJEkT
A Pázmány Péter Katolikus Egyetem Budapest szívében, a Palotanegyedben működő Campusát bővíti. A fejlesztés elsősorban az Egyetem összevont telkén a meglévő, zártsorú, műemléki épületek közötti volt Nemzeti Torna Egylet épületét érinti. Az eredeti, Szentkirályi utcai épületet Kallina Mór tervezte 1870-ben. A hátsó traktust képező tornacsarnokot már 1942-ben elbontották, helyén több ütemben az 1950-es években új, többszintes vasbeton sportlétesítményt alakítottak ki, ami mind műszakilag, mind pedig építészetileg és térszervezését illetően értéktelen toldalék, így a bővítés során bontásra kerül, helyet biztosítva az oktatási területeknek. A Szentkirályi utcai frontján a homlokzati traktus viszont töretlenül őrzi az épület történeti hangulatát, utcaképet meghatározó plasztikus jellegét, amit teljes egészében megőriz és szervesen integrál a koncepció.
A tervezett új épületszárny és belső kert az egyetem meglévő épületeit (a Tornacsarnok megmaradó utcai traktusát, a Szentkirályi utcai Stephaneum nyomda épületét, és a Bródy Sándor utcai Kéményseprőházat) kapcsolja össze, és szervezi egyetemi campussá.
Az új épületszárny minden ízével szervesen kapcsolódik az egyetem főépületéhez. Annak közlekedő tereit minden szinten folytatja és kiegészíti, mely a két épület közti üvegtetővel fedett belső udvaron nagyvonalú, többszint magas, diverz használatú aulatérré bővül. Az új épületszárny homlokzati síkjaival, illeszkedő párkányaival a zártsorú beépítés utcai és udvar felőli térfalait folytatva illeszti a szomszédos lakóépülethez. A meglévő műemléki épületek nagyon erős plaszticitású és nemes anyaghasználatú felületűek, amihez az új szárnyak mind anyaghasználatukban, mind plasztikusságukban szorosan kötődnek.
A Campus kert a Palota negyedben unikálisan szellős történeti tömb belső karakteréhez igazodva tágas légtér arányt és bőséges benapozást biztosít mind az egyetem, mind a szomszédos lakóépületek számára. A kert ékköve az egyetem identitását megtestesítő kápolna, mely a kert minden pontja felől nézve a kis léptéke ellenére a Campus meghatározó látványeleme.
bródy project
Pázmány Péter Catholic University is in the process of expanding its Campus in the centrally located Palotanegyed district of Budapest. The development predominantly affects the building of the former National Athletic Club, situated among a row of existing monument buildings. Located in Szentkirályi utca, the original building was designed by Mór Kallina in 1870. The gym section of the building was demolished in 1942 and replaced by a new, multilevel concrete sports facility constructed over the course of several phases in the 1950s. It is an addition of no technical, architectural or spatial value and will be replaced by educational spaces. Fortunately, the Szentkirályi utca façade still reflects the historic atmosphere of the building and the plasticity that defines the streetscape. It will be preserved and organically integrated into the design concept.
The designed new annex and interior garden successfully create a campus by connecting the existing buildings of the University (the remaining street section of the Athletic Club, the Stephaneum Printing House in Szentkirályi utca, the Chimney Sweep Building in Bródy utca).
Every detail of the new wing is organically linked to the main building of the University. It connects and completes the circulation areas of the building on each level, and opens up toward a grandiose, multi-level, multifunctional glass covered lobby in the courtyard. The façade planes, cornices and external walls of the new building align with the row of neighboring buildings. The plasticity and noble materials of the existing monument buildings are reflected in the architecture of the new annexes.
A uniquely airy space within the Palotanegyed area of Budapest, the Campus garden offers the University and the neighboring buildings ample space and plenty of sunlight. The chapel embodies the identity of the University and is the jewel of the garden. In spite of its small scale, it is a defining visual element of the Campus that is visible from anywhere in the garden.
| TERV / DESIGN | 2018-2022 |
| STATUS | folyamatban / in progress |
| CÍM / LOCATION | Budapest, Palotanegyed, VIII. Szentkirályi utca |
| MEGBÍZÓ / CLIENT | Pázmány Péter Katolikus Egyetem |
| TERÜLET / AREA | 13 500 m² |
| ÉPÍTÉSZET / TEAM | Gereben Péter, Marián Balázs, Bódi Gergely Gergő, Dormán Miklós, Ivicsics Júlia, Percz Gábor, Tábi Sára |
| FOTÓ / PHOTO | Oravecz István |










